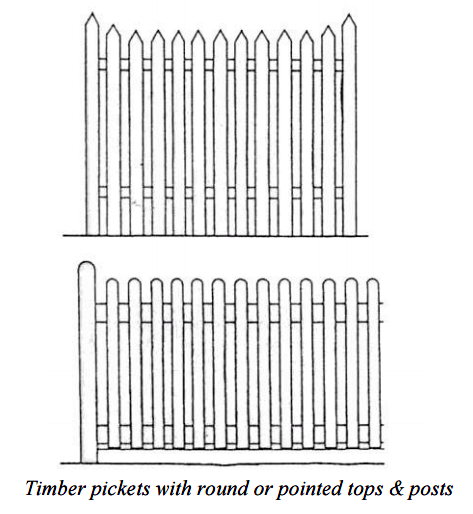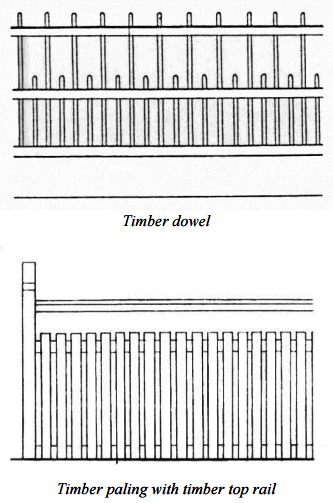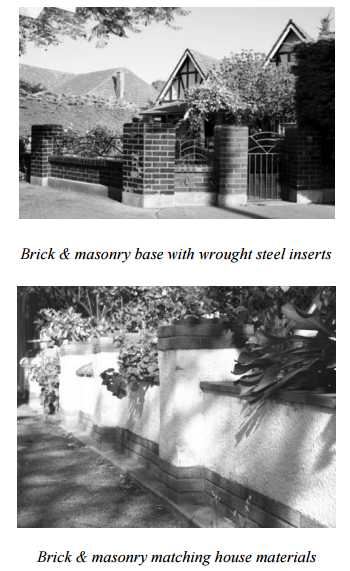A key thing to improvement is learning from past mistakes. The evolution of fences throughout the ages brings us what we have today. Below we outlines some of the key characteristics and mistakes from 1840 to 1940.
1840’s-1890’s
Key characteristics of typical traditional types of fences and gates for this period include:
- Timber picket (1000-1200mm high)
- Timber dowelling (1200-1500mm high)
- Simple masonry plinth (400-600mm high) and widely spaced piers (1600-1800mm high) with cast iron palisade inserts (to 1300-1650mm high)
- Corrugated iron or mini orb within timber framing
Common mistakes include:
- Fences are too high
- Too many masonry piers too close together
- Incorrect picket profile
- Gate not continuing the style of the fence.
Established garden areas of significance should be retained. The garden design of the Victorian era was typically symmetrical to match the house style, and generally as a smaller space designed with primarily low plants and flowers.
1890’s-1920’s
Key characteristics of typical traditional types of fences and gates for this period include:
- Timber picket or dowelling (1000-1200mm high)

- Timber paling with timber top rail (1200mm high)
- Clipped hedge (typically 1200-1500mm high although large ones may exceed 3000mm)
- Corrugated iron or mini orb within timber framing (typically 1200-1300mm high)
Common mistakes include:
- Fences are too high
- Fences are not appropriate to the scale and detailing of the house
- Fences are not open or support views of the house
- Gate not continuing the style of the fence
Established garden areas of significance should be retained. The garden design of the Turn-of-theCentury era was still primarily symmetrical, but may vary to match the house style, and designed with primarily low plants and flowers, but often being larger spaces, included feature shrubs and tree(s).
1910’s-1940’s
Key characteristics of typical traditional types of fences and gates for this period (encompassing growing variance of styles to match Bungalows, Tudors, Art Deco, International Style, English Domestic) include:
- Timber paling with timber top rail (1200mm high)
- Woven crimped wire (1200mm high)
- Wire mesh with timber or galvanised tube framing (900-1200mm high)
- Steel strap panels with timber posts (900-1200mm high)
- Brick and masonry with galvanised steel ribbon (900mm high)
- Brick and masonry base with wrought steel top band (900mm high)
- Low base and piers of masonry (brick, including dark glazed brick or brick and painted render or stone) to match house detail (base 600mm and piers 900mm high)
- Brush fencing and hedging (900mm high)
Common mistakes include:
- Use of fences from different periods eg. picket fencing, elaborate masonry and iron fencing
- Fences not appropriate to the scale and detail of the house.
Established garden areas of significance should be retained. The garden design after WWI became primarily asymmetrical to match the varying house styles and designed with a range of shrubs, and as generally large spaces, included prominent feature tree(s).
